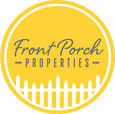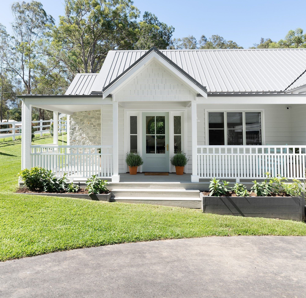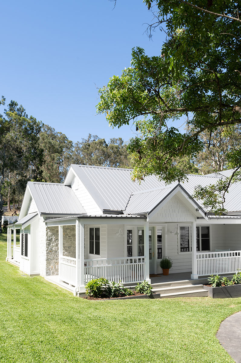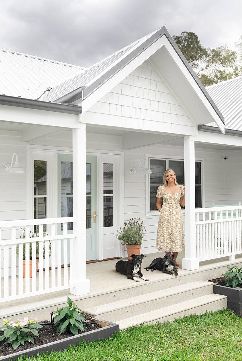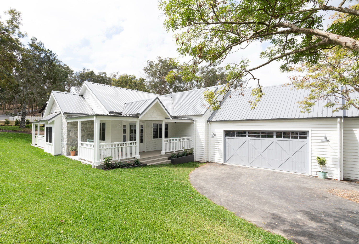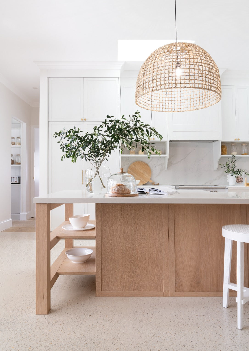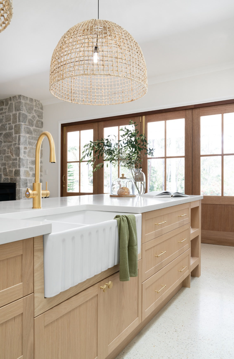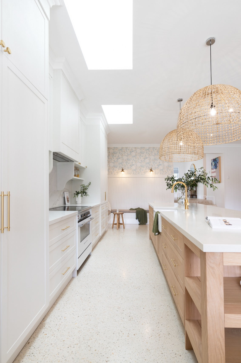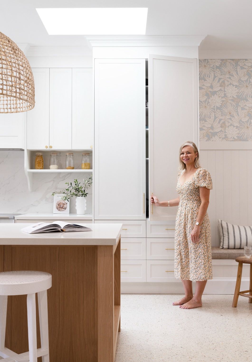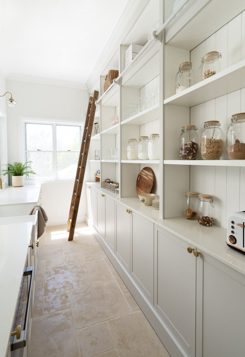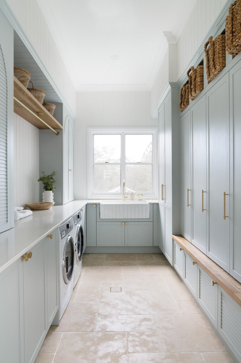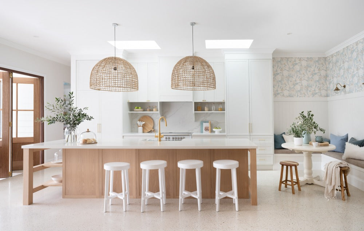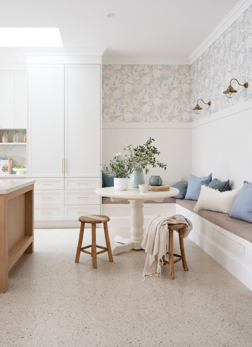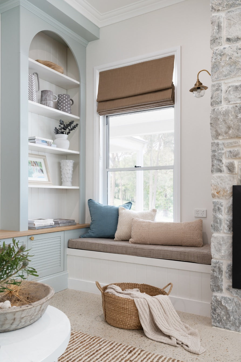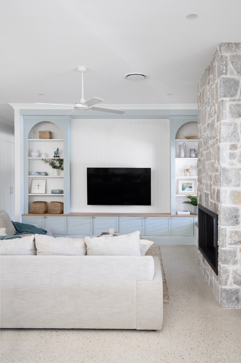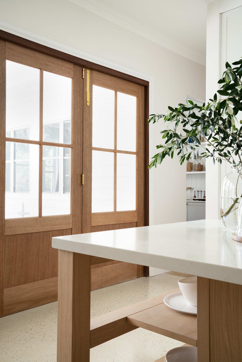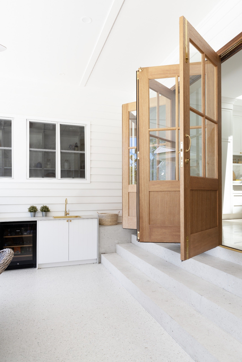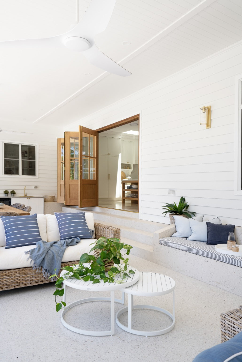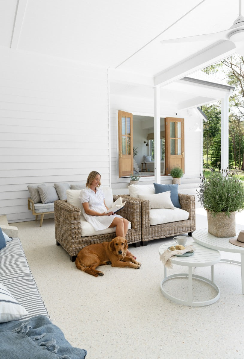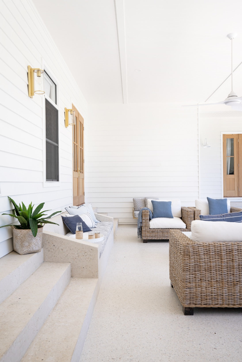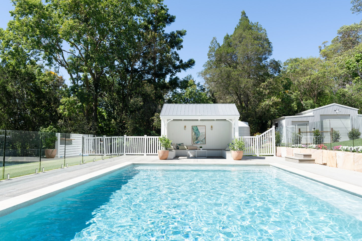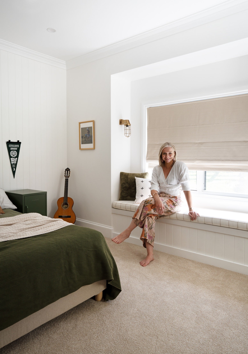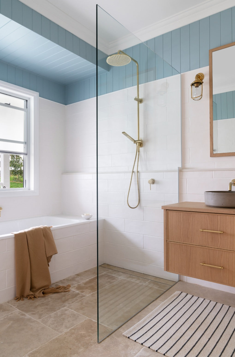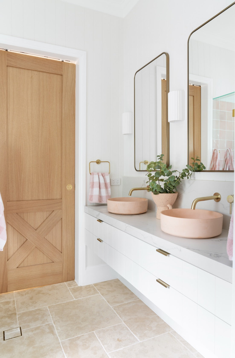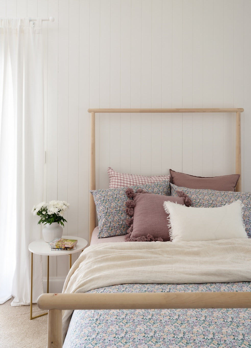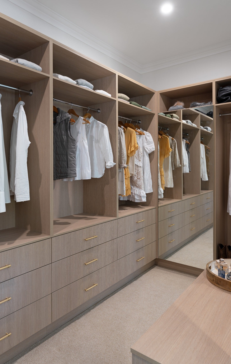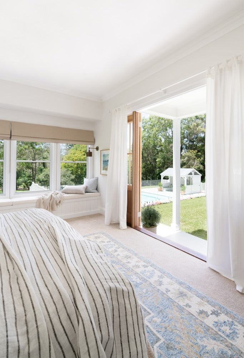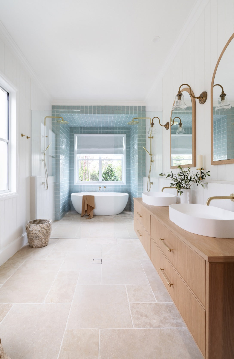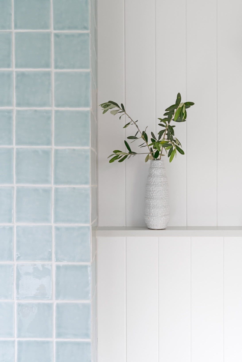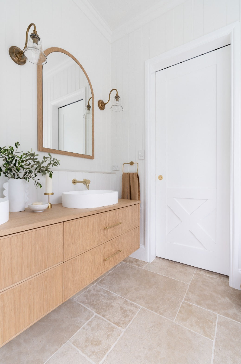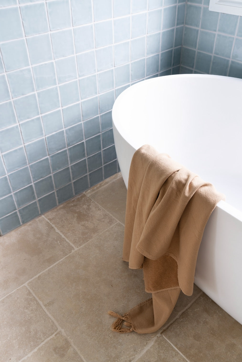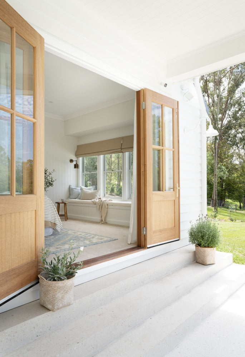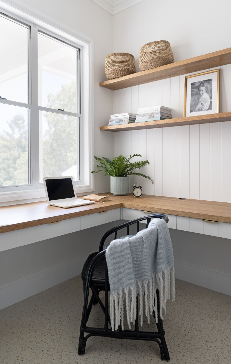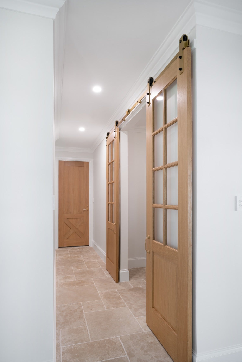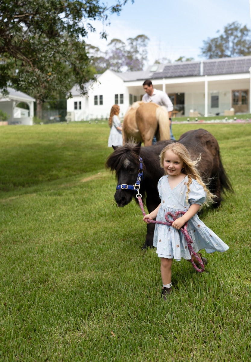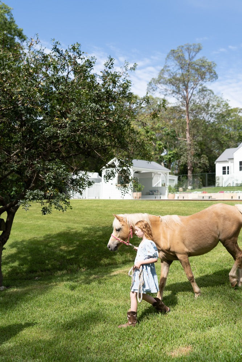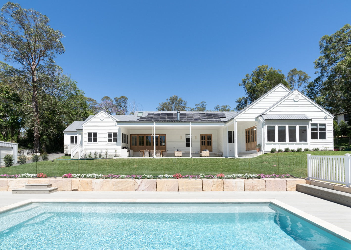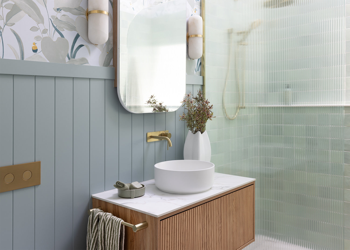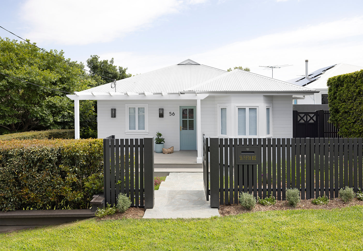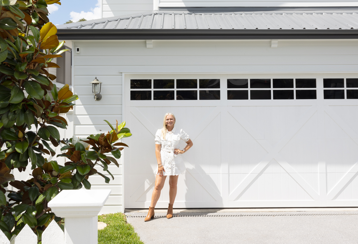Location: Brookfield, Brisbane
Who lives here: A young Brisbane family with 4 children under the age of 11
Brief: Create a timeless, versatile forever home for evolving family needs.
Scope of Works: 5 Bedrooms, 3 Bathrooms (1 Ensuite; 1 Jack’n’Jill), Powder Room, Open Plan Kitchen, Living & Dining, Butler's Pantry, Combined Laundry/Mudroom, Rumpus Room, Children’s Study, Parent’s Study Retreat, Outdoor Alfresco & Pool Cabana.
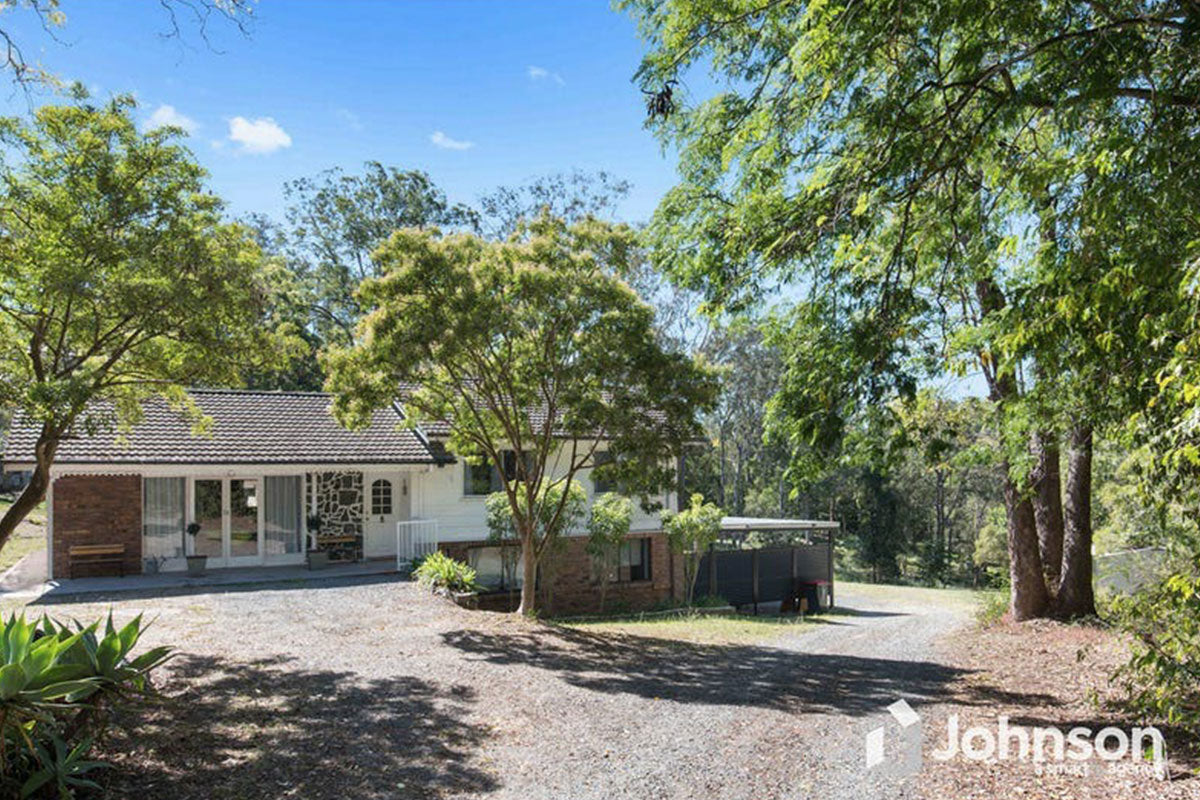
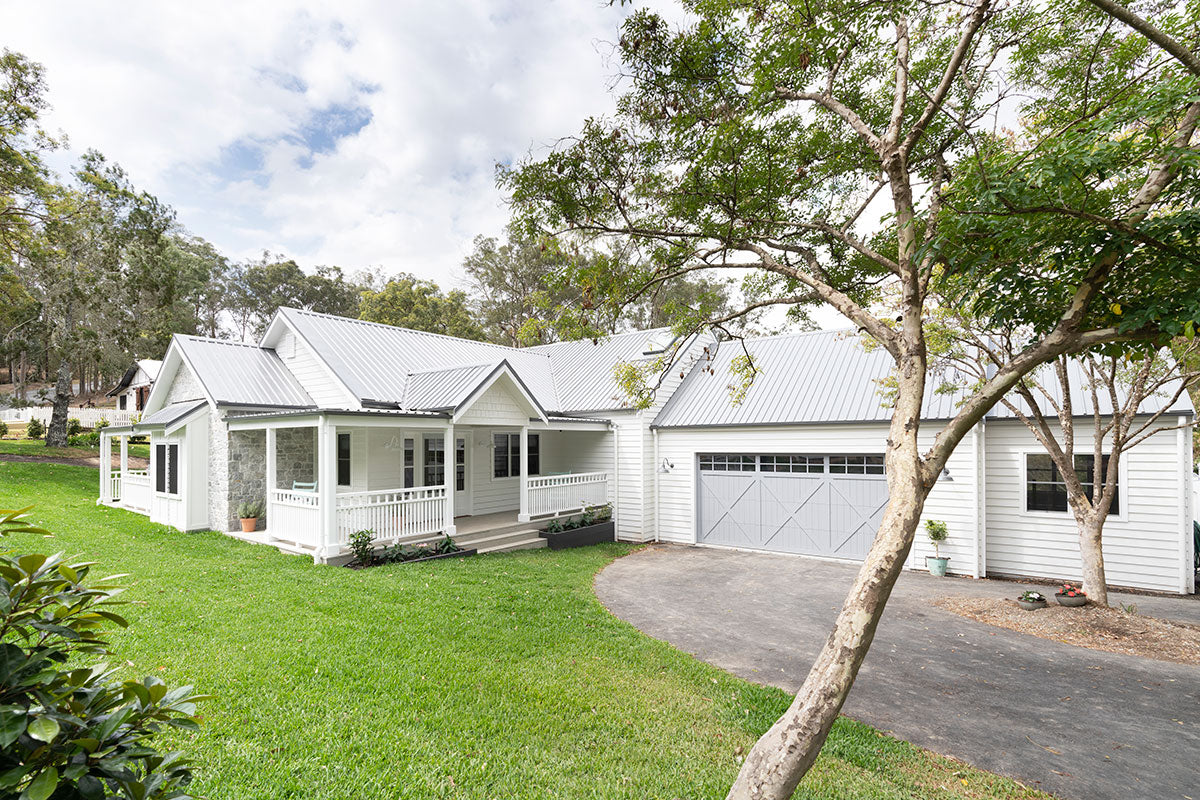
The home boasts some of Rachael’s signature styles including a welcoming front porch with classic linear weatherboard cladding mixed with board and batten elements, charming custom balustrading, timeless cedar shingles, textural stone cladding and our popular Ivy Willow Front Door with matching Sidelite Panels.
The custom carriage-style garage door stands out as a distinctive feature, adding character and enhancing the street appeal of the home.
The open-plan kitchen, living, and dining room with its coastal farmhouse look and feel, serves as the heart of the home with a gorgeous adjoining feature butlers pantry and separate laundry with combined mudroom.
The kitchen also features a charming eating nook—a perfect spot for enjoying coffee or providing an extra space for the kids to do homework after school.
The open-plan living room features a beautiful wood-burning fireplace adorned with coastal stone cladding. Additionally, a custom-made wall unit adds to the charm, featuring louvred door fronts and arch details.
Our signature Ivy Willow Doors are a highlight, featuring a custom-designed frame for effortless stacking into a bifold system, seamlessly connecting the interior with the outdoor oasis.
The alfresco space showcases a custom-designed daybed crafted from the same white polished concrete used in the kitchen and alfresco floors
The 10mx 8.5m pool undeniably stands out as a feature of this home, made even more inviting by a clever transformation.We took a standard Bunnings Gazebo and skillfully "hacked" it into a welcoming pool cabana, creating the perfect setting for weekend gatherings with friends while keeping a watchful eye on the kids in the pool.
Catering to the family's needs, the boys enjoy an upper-level wing with a shared study and bathroom, while the girls' bedrooms on the lower level are close to their parents, featuring a beautiful Jack & Jill bathroom and our feature Brookfield Internal Door.
The parents' retreat includes a walk-in robe, ensuite with garden views, and a practical yet lovely office area with custom oak and glass barn doors from our FPP Door Store.
The Master Ensuite exudes a spa-like ambiance, blending organic-edged French Limestone Pavers with soft blue wall tiles and crisp white VJ throughout the space.
Continuing the theme of continuity, the Master Ensuite also showcases our Brookfield Internal Door.
Here, our classic Ivy Willow Doors take on an elegant French Door format, offering beautiful views of the outdoors and creating a cohesive look to the home's exterior
The parent's office, situated just off the bedroom, showcases custom oak and glass barn doors available from our door store. The doors are complemented by our Brass Barn Door Track.
This home is a testament to both versatile design and our signature Front Porch Properties aesthetics that Rachael is so well loved for. Read more of the feature article in https://www.homebeautiful.com.au/home-tours/modern-country-farmhouse-brisbane-23394/

