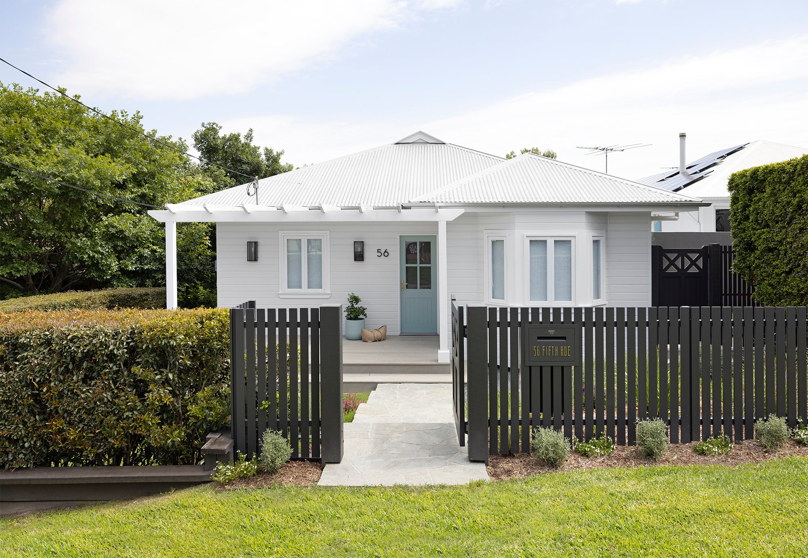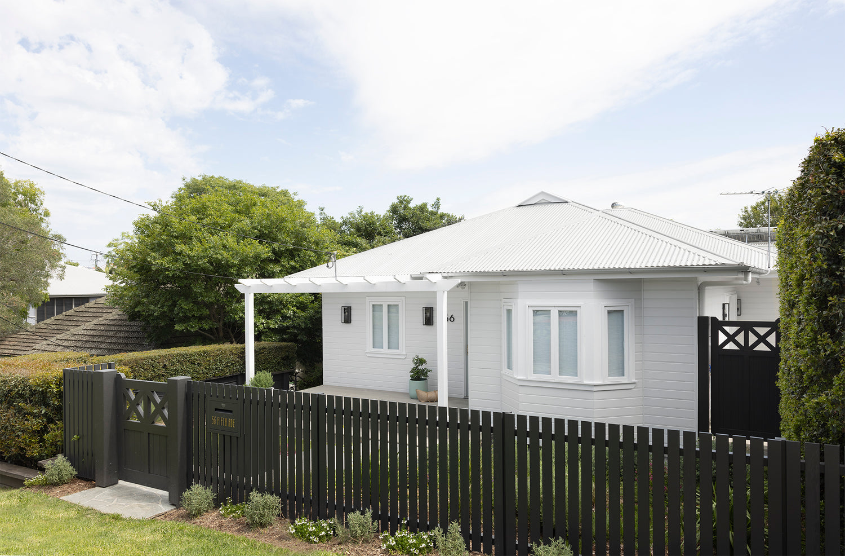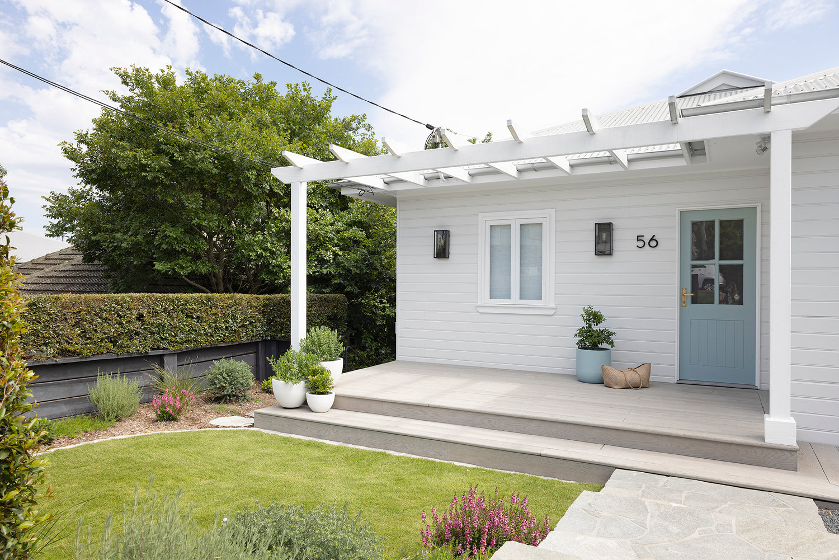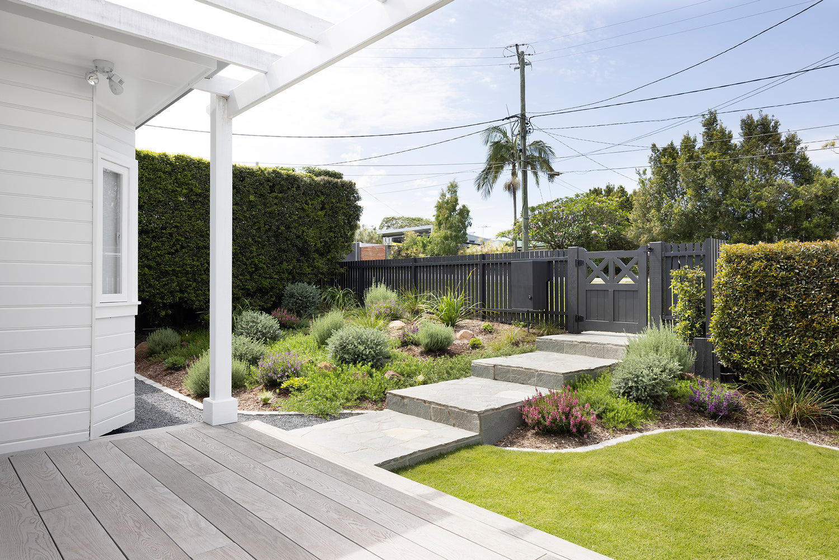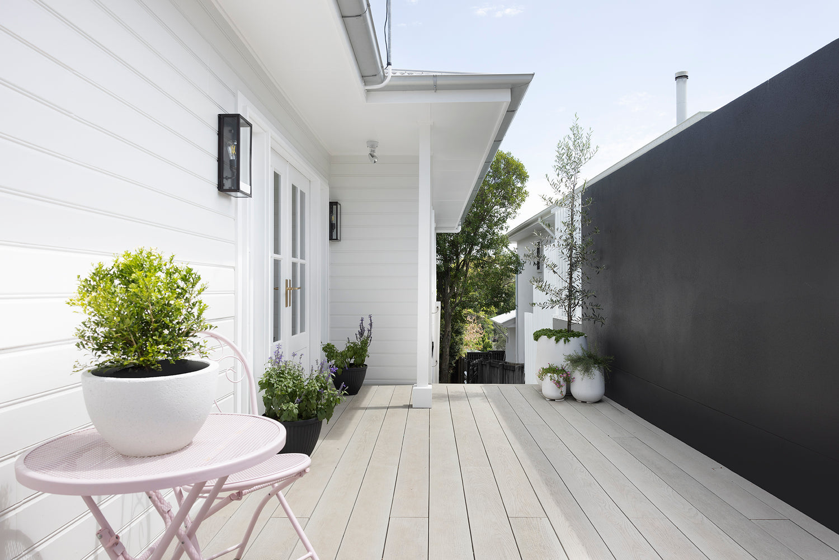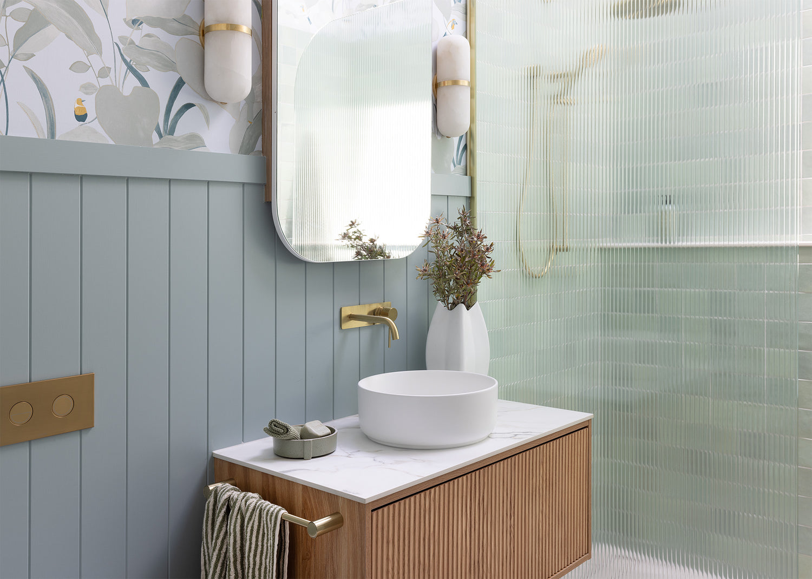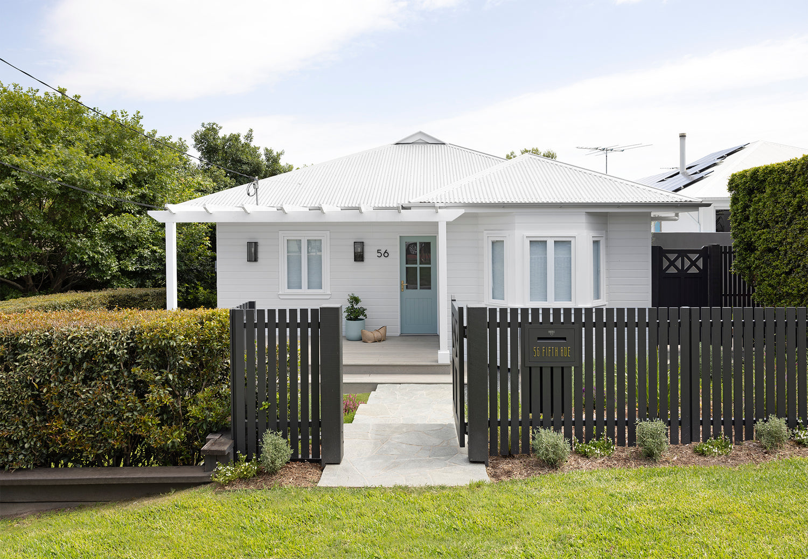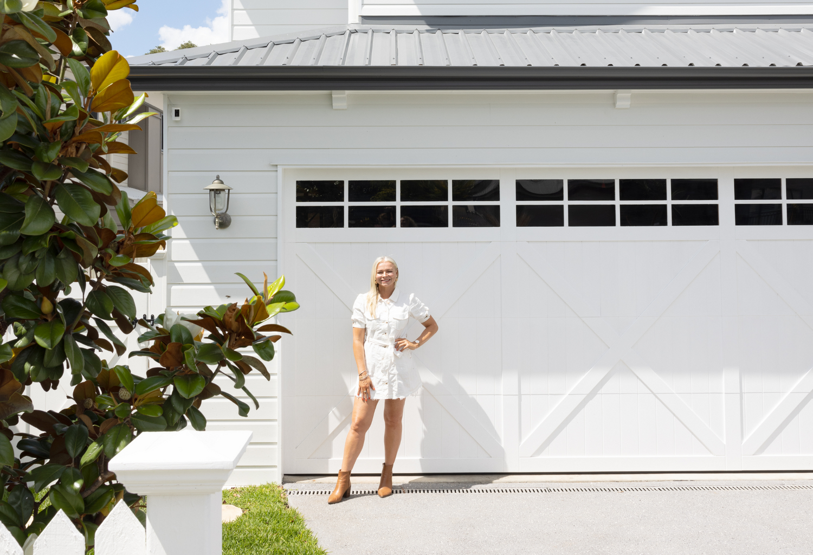Location: Balmoral, Brisbane
Who lives here: A professional mum and her young adult children
Brief: To elevate the street appeal of this inner-city home, creating a stylish yet low maintenance facade, whilst still in keeping with the charm and era of the neighbourhood.
Key elements to meet the low maintenance brief included wood-free composite decking, aluminium fencing, stone paving, and picturesque low maintenance gardens.
With the budget tracking perfectly, our client opted to move forward with our concept for a side deck extension, discussed in our initial consultation. Taking advantage of the neighbour's tall masonry boundary wall, we designed a thoughtful solution that blends seamlessly with the home’s aesthetic. The inclusion of French doors invites the morning sunlight to flow into the space, creating a natural connection between the deck and the interior. Full-width stairs provide easy access to the back garden and rear parking area, with the home benefiting from convenient dual street access.
This charming cottage makeover represents a savvy rejuvenation, turning the property into a stylish, yet easily maintained home. Our design showcases our dedication to enhancing homes with modern features while preserving their intrinsic cosiness and appeal.
Scope of Works: Renovation of the home’s front façade and garden. Promptly followed by Stage 2 to construct an integrated and private side deck.
The street façade works included the construction of a substantial timber deck with a classic pergola to define the front porch. The entry was enhanced with feature wall lighting, bespoke house numbers and lettering, aluminium fencing, and custom gate. Not to overlook the most stylish and practical letterbox we’ve ever seen; you can fit a carton of beer in there!
A stepped, stone-paved path leads to the front door, which was upgraded with our Oaklands door, that beautifully complements the landscaped gardens, completed by our client.
The project also provided a side deck extension with full length stairs to the rear, a tall custom entry gate and aluminium fencing to the main street aspect. We also incorporated a set of French doors and side lights, using two of our Ivy Willow doors and sidelights. The final element, wall sconces to light the new entertaining area.
To complete this stunning transformation, we replaced the timber casement windows to the home, and added our signature trims for a polished finish. The eave gutters were updated with a sleek Zincalume finish to complement the roof sheeting, and the entire exterior received a fresh coat of paint, tying the look together for a truly cohesive and revitalized appearance.
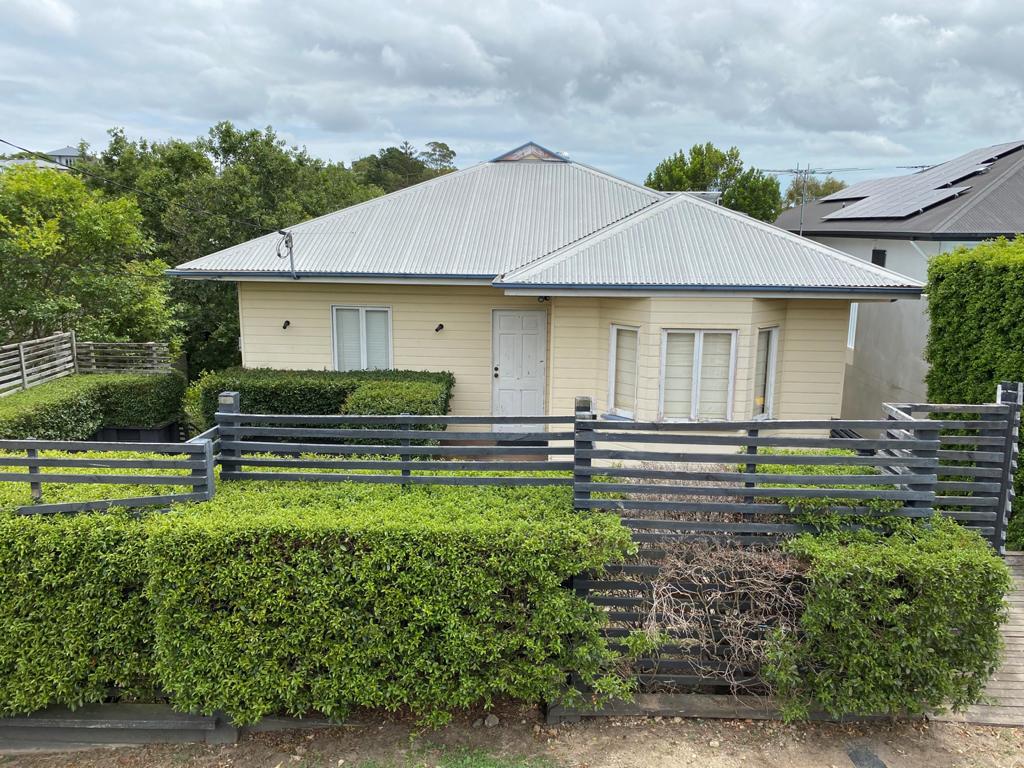
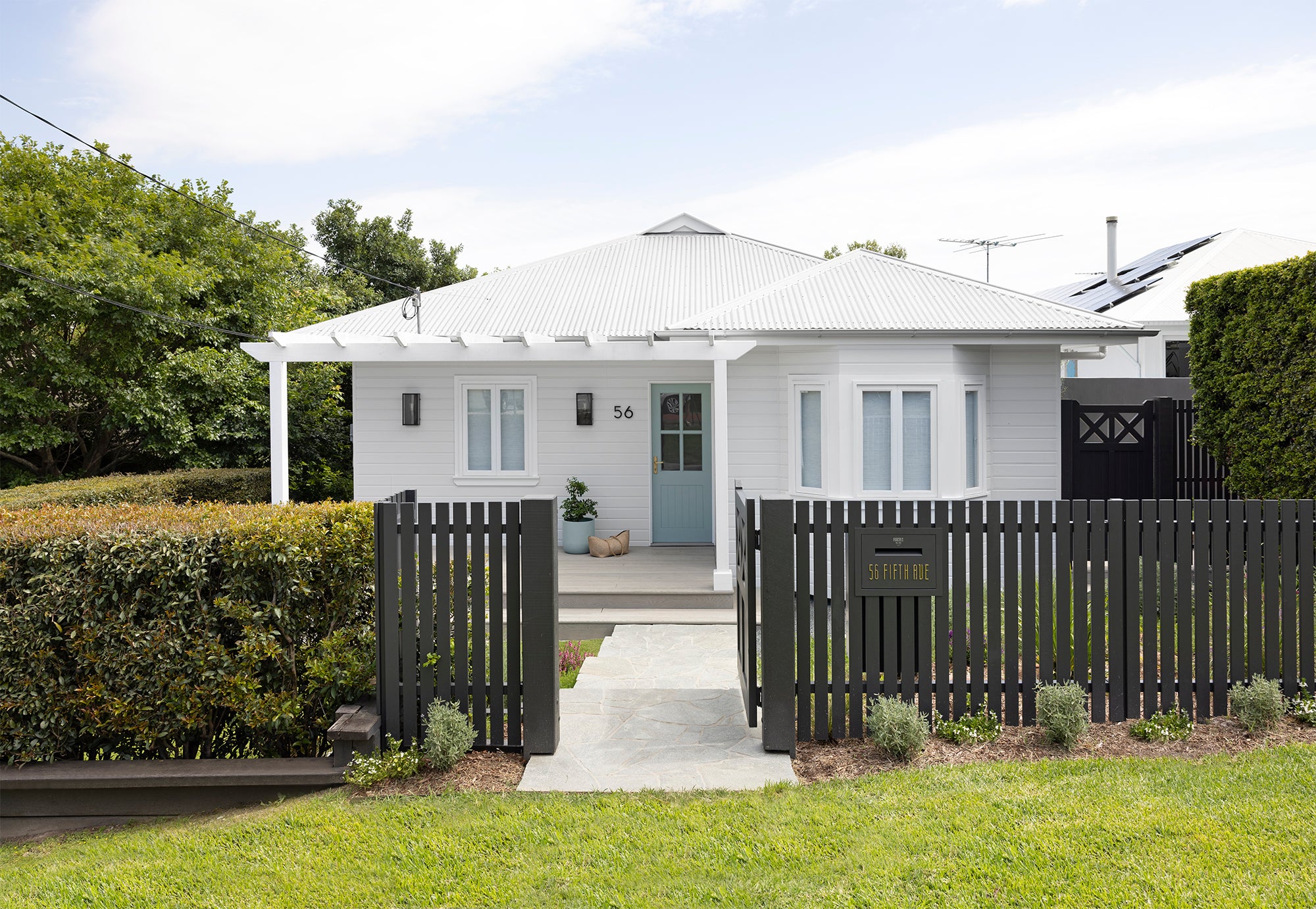
From the street, the home now boasts a maintenance-free aluminum picket fence in a stunning charcoal grey. Additionally, it showcases a custom-designed wooden entrance gate and a stylish yet highly practical parcel letterbox, seamlessly integrated into the overall design for a discreet touch.
The house underwent a beautiful metamorphosis with the installation of brand-new timber windows on the street-facing elevation. These windows were carefully chosen to align with the character and age of the home, preserving its charm and historical aesthetics.
The deck creates the illusion of real wood, yet it's a composite product designed for low maintenance. Enhancing the entrance is a timber pergola that not only provides shade but also introduces an air of romance and timeless charm to the outdoor space.
The entrance features a broad footpath and steps, in classic natural stone crazy paving. Complementing this is lustrous landscaping that wraps the pathway in a cocoon of tranquil greenery.
Front Porch Doors were seamlessly integrated throughout the property, making a significant difference to the look and feel of the outdated doors.
Our ever-popular Oaklands Door was chosen for the front door.
Complementing this charming entryway, we selected classic wall lanterns to establish an inviting ambiance. The facade was further enhanced with artistically styled house numbers, adding an elegant touch.
Meanwhile, a bespoke timber side gate, was installed as the gateway to the side deck.
On the side of the house, a serene timber deck leads to our very own Ivy Willow Doors with matching sidelites that bridge the cozy indoors with the tranquil outdoors.
Additionally, lush potted plants and a pastel bistro set encircle this peaceful nook.
Bathed in the morning light, the deck is welcoming and calm, against the striking contrast of a bold wall, creating a space that exudes understated charm and a homely grace.


